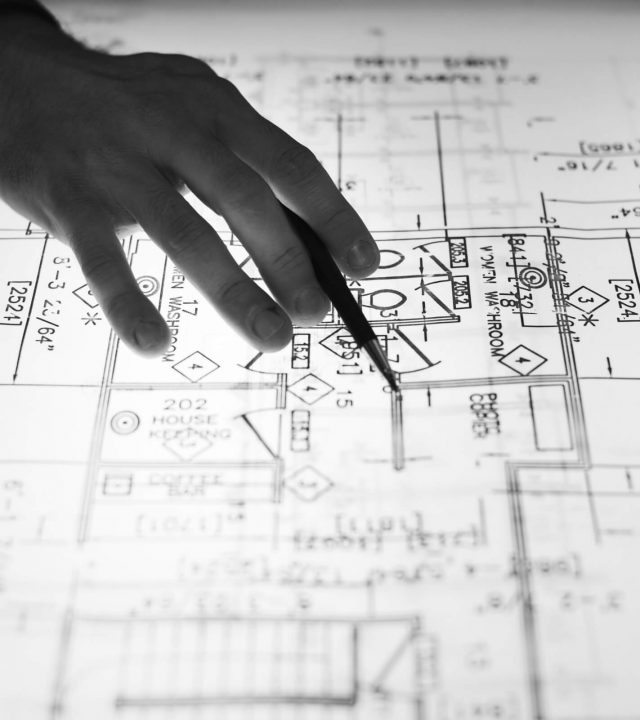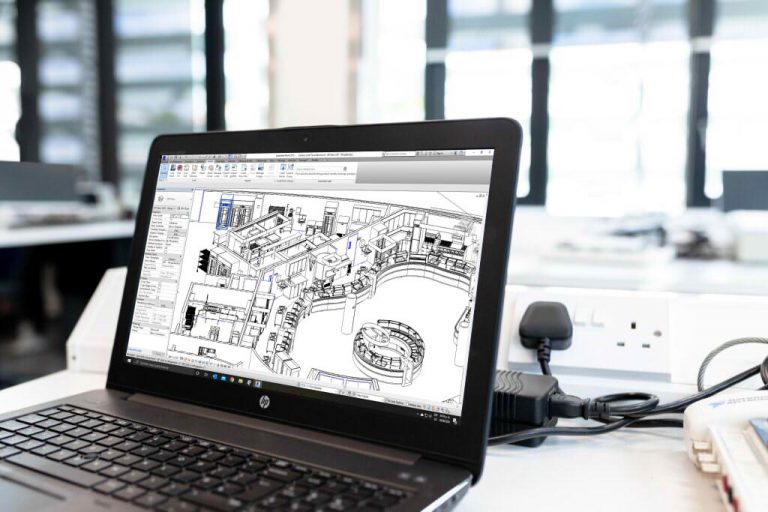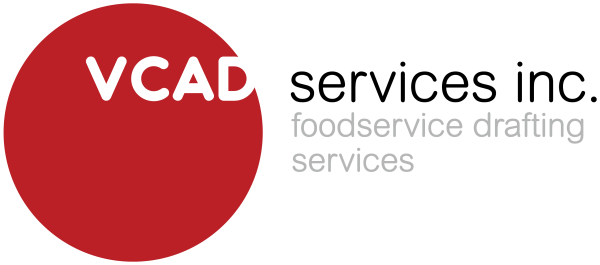High-Profile Foodservice Drafting Services
Our goal is to provide the highest levels of customer satisfaction,
we will do everything we can to meet your expectation
High-Profile Foodservice and Laundry Drafting Services
Our goal is to provide the highest levels of customer satisfaction, we will do everything we can to meet your expectation.
Outsourced drafting model
Where We Build Your Visions
At VCS, we understand that it’s tight deadlines and even tighter budgets in the real world; your world.
If you’re unfamiliar with the outsourced drafting model, it is a simple, common feature of the modern economy. It allows you to perform your core competencies well while only paying for the drafting services you need, when you need them, allowing you to focus on your core competences – creating productive & efficient food facilities.
Our ideal customer has a grand vision of a space that we help bring to life using the latest software & hardware to create timely and affordable mechanical plans.
You can:
- Reduce your need to hire and train specialized staff
- Bring in fresh expertise
- Reduce capital and operating expenses
- Improve productivity
- Call Us Today

Get a professional service
VCS has collective drafting experience to assist Architects, Foodservice Consultants, Equipment Dealers & Manufacturers with submittal drawings.

With our services, you design, we draw, you grow. By taking on the heavy lifting of drafting your food service mechanical plans, you and your team are liberated and untangled to focus on winning additional projects, enhanced customer service, or perhaps even a long overdue restful weekend.
How we work
We begin by discussing the scope of your project in detail. It’s important for us to know what information is or isn’t available and to nail down our deliverables in order to provide you with an accurate quote in about an hour.
Most often, we’re supplied a current architectural background and a list of equipment. (We are able to recreate a background if it’s unavailable and we can recommend appropriate equipment when necessary.)
While our schedule varies from week to week, our average turn-around time for a ‘typical’ foodservice rough-ins and elevations drawings is approximately 7-10 days.
We can:
- Layout your equipment and provide a tagged equipment plan and schedule
- Provide you with plumbing, electrical, building conditions and floor penetrations pages.
- Verify the size and shape of the hoods, walk-ins, and custom fabricated equipment pieces.
- Coordinate the accuracy of system drawings and include them into your set.
Whether your project involves
- Education
- Government and Business
- Clubs and Resorts
- Casinos
- Restaurant and Marine
- Healthcare
- Corporate Cafeterias
- Hotels
Services Available In Both AutoCAD And Revit
Kitchen MEPs/Rough-in Drawings
- Tagged & Scheduled Equipment Plans
- Plumbing Plans
- Electrical Plans
- Building Conditions Plan
- Underground Floor Penetrations Plan
- Elevations
- Isometrics Views
- Interior Views
- Review and Coordination of Manufacturer System Dwgs.
- Exhaust Hoods & Hangers Revit Modeling
- Walk-Ins & Refrigeration Line Runs Revit Modeling
- Revit Family Building using FCSI Standards
- 3D Modeling & 3D Renderings

Or perhaps you just need help with a single detail drawing. Any which way, both you and your customers will appreciate faster deliveries, and you’ll gain a competitive edge without the costs & headaches of hiring and training additional employees only to have them turnover to the competition.
If you and your firm could benefit from additional drafting support, we can be reached 7 days a week, please call 915.300.0515 or email now to learn more about VCAD Services.
